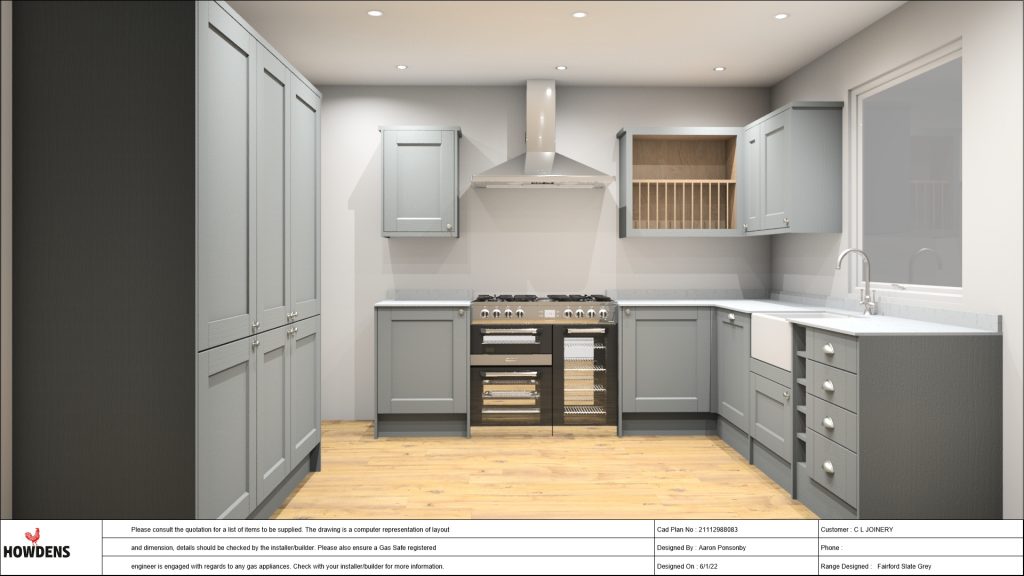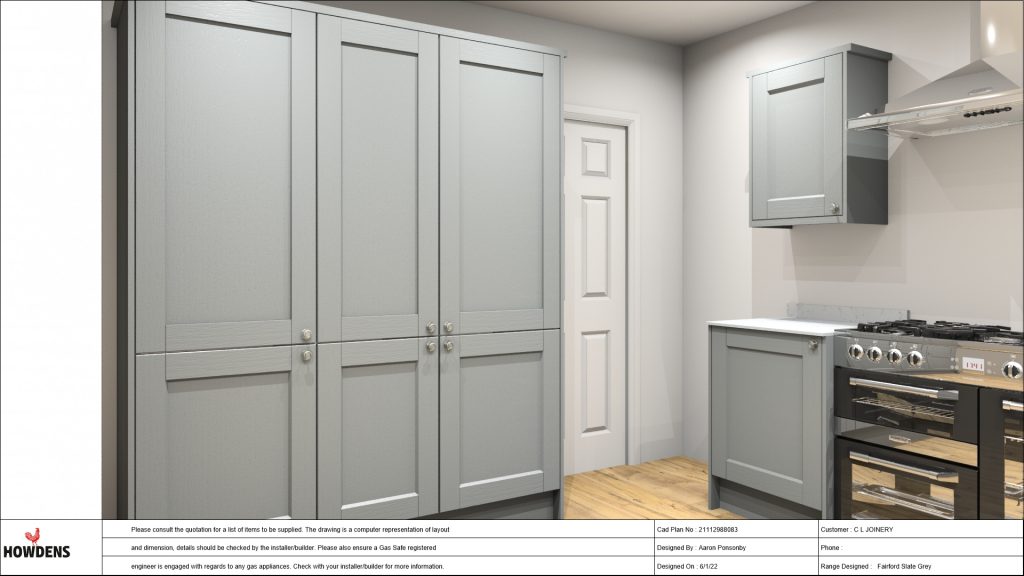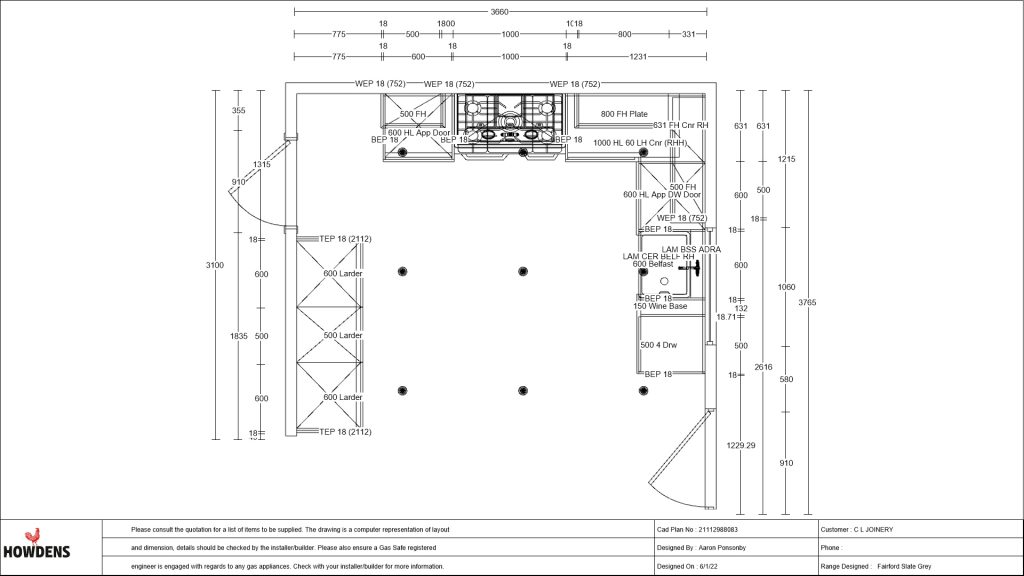Another recent Howdens kitchen installation showing why CL Joinery are one of Castleford’s leading Howdens Kitchen Installers. Captured below is a portfolio of images showing the installation of a Howdens shaker style kitchen cabinets. This kitchen is part of the Howdens Allendale Range . The Allendale range of cabinets provide an economical solution to customers looking for a premium styled kitchen. This type of kitchen cabinet is known as Shaker style by most manufacturers.
Howdens Pontefract Depot supplied all of the kitchen materials and also designed the kitchen layout.
CL Joinery completed the project across 2 weeks. Slideshows of the kitchen installation stages are displayed below in timeline order.
Scope of works for Howdens Kitchen Installer
- ) Removal of existing kitchen cabinets , wall tiles & appliances
- ) Repair of existing flooring – damaged in x3 separate areas
- ) Make good the walls after removal of previous cabinets & wall tiles, which will require them to be re-plastered.
- ) Provision of new electrical wiring on separate RCD for range cooker
- ) New electrical wiring for all the new kitchen appliances
- ) New electrical consumer unit replacing existing consumer unit – upgrading to RCD style fuse board
- ) Replace existing faulty water stop tap with new tap
- ) Installation of Howdens kitchen to match supplied CAD drawings
- ) Install new quartz worktops, matching upstands , matching splashback below extractor fan & matching window-sill
- ) Install new LVT (Luxury Vinyl Tiles) flooring
CAD drawings below were created & supplied by Howdens Pontefract . These drawings are produced as part of the Howdens Kitchen design process .
Slideshow – Howdens Kitchen Installation
Below is the first portfolio of pictures showing the removal of the existing kitchen cabinets and state of the floor which has been water damaged from the kitchen sink above
Continuing the kitchen installation process we start progressing from the now totally empty kitchen space, to been able to start locating the base units in their correct positions. The next few images capture this process
Progressing again, once all kitchen base cabinets are installed correctly, then the required wall cabinets can also be mounted, allowing the installation of the kitchen worktops to begin
Next in the process after fitting the kitchen worktops, is installation of the gas hob and kitchen sink, both which require the new worktops to be cut so each of the gas hob and kitchen sink to be installed correctly. Additionally at this stage of the project the appliances can now be installed including extractor fan
At this stage of the installation we are near completion. All doors and integral appliances are in place, this then allows the final job with the installation of the plinths . The kitchen worktops are solid surface made from quartz which was a requirement for the installation of the Belfast porcelain kitchen sink . The quartz worktops are part of the CALACATTA range from Fugenstone . Which was all made to measure then installed by INTERIOR STONE DESIGNS from Huddersfield














































